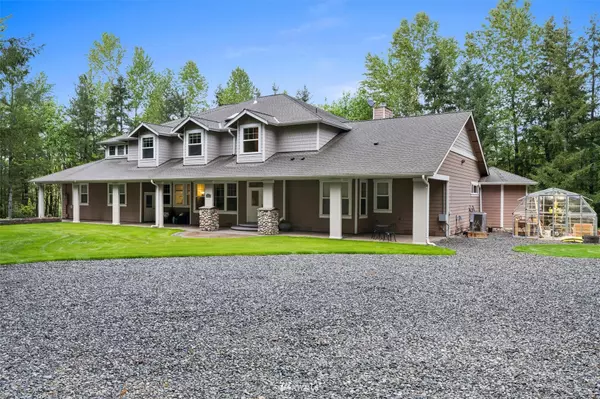Bought with Realogics Sotheby's Int'l Rlty
For more information regarding the value of a property, please contact us for a free consultation.
Key Details
Sold Price $1,600,000
Property Type Single Family Home
Sub Type Residential
Listing Status Sold
Purchase Type For Sale
Square Footage 5,540 sqft
Price per Sqft $288
Subdivision Black Diamond
MLS Listing ID 1886482
Sold Date 07/13/22
Style 12 - 2 Story
Bedrooms 4
Full Baths 3
Half Baths 2
HOA Fees $50/mo
Year Built 2005
Annual Tax Amount $15,668
Lot Size 5.180 Acres
Property Sub-Type Residential
Property Description
Private Estate on 5+ acres in exclusive gated community. Wonderful light filled open floor plan w/2 story ceilings. Chefs kitchen has dbl ovens, granite counters, farm sink & custom beverage bar. Large formal dining for gatherings. Great room w/river rock gas fireplace and multiple doors to expansive patio that boasts large gazebo and swim spa. Main floor primary suite feels like your own retreat w/fireplace, elegant walk-in closet, luxurious bath, private studio/office and French doors to patio. Upstairs features 3 bedrooms, 3 full baths, bonus w/closet, 2 extra rooms & rec room w/2nd kitchen, theatre seating, TV, Bose, pool table & darts. Loft area. Dual staircase. AC, skylights, sprinkler sys, green house, 3 car garage, RV parking
Location
State WA
County King
Area 320 - Black Diamond/Maple Valley
Rooms
Basement None
Main Level Bedrooms 1
Interior
Interior Features Forced Air, Heat Pump, Central A/C, Tankless Water Heater, Ceramic Tile, Hardwood, Wall to Wall Carpet, Second Kitchen, Wet Bar, Wired for Generator, Bath Off Primary, Double Pane/Storm Window, Sprinkler System, Dining Room, Fireplace (Primary Bedroom), French Doors, High Tech Cabling, Hot Tub/Spa, Jetted Tub, Loft, Skylight(s), Vaulted Ceiling(s), Walk-In Pantry, Walk-In Closet(s), FirePlace, Water Heater
Flooring Ceramic Tile, Engineered Hardwood, Hardwood, Vinyl, Carpet
Fireplaces Number 2
Fireplace true
Appliance Dishwasher_, Double Oven, Dryer, GarbageDisposal_, Microwave_, Refrigerator_, StoveRange_, Washer
Exterior
Exterior Feature Cement Planked, Wood
Garage Spaces 3.0
Utilities Available Cable Connected, High Speed Internet, Septic System, Electric, Natural Gas Connected, Individual Well, Road Maintenance
Amenities Available Cabana/Gazebo, Cable TV, Gated Entry, Green House, High Speed Internet, Hot Tub/Spa, Outbuildings, Patio, RV Parking, Sprinkler System
View Y/N Yes
View Mountain(s), Territorial
Roof Type Composition
Garage Yes
Building
Lot Description Open Space, Paved, Secluded
Story Two
Sewer Septic Tank
Water Individual Well
New Construction No
Schools
Elementary Schools Sawyer Woods Elem
Middle Schools Cedar Heights Jnr Hi
High Schools Kentlake High
School District Kent
Others
Senior Community No
Acceptable Financing Cash Out, Conventional, FHA, VA Loan
Listing Terms Cash Out, Conventional, FHA, VA Loan
Read Less Info
Want to know what your home might be worth? Contact us for a FREE valuation!

Our team is ready to help you sell your home for the highest possible price ASAP

"Three Trees" icon indicates a listing provided courtesy of NWMLS.

